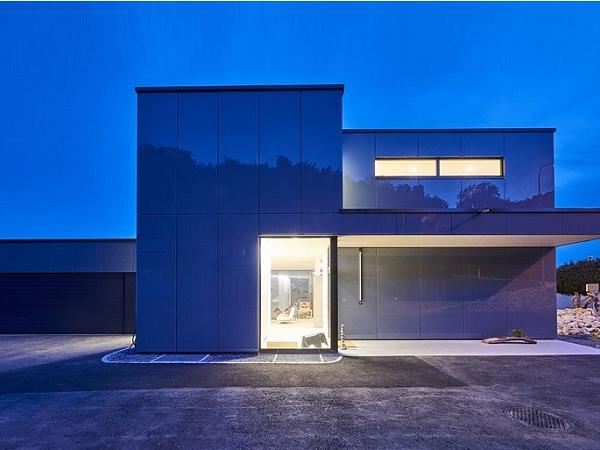
People who live in glass houses ... have the best views. It’s not only the outside of the detached home in the Swiss canton of Solothurn that’s shrouded in glass; the interior, too, is testament to the diversity of this transparent material.
Kitchen countertops, floors and cupboards in the bathroom, or partitions in the living room – an impressively wide range of glass solutions from Glas Troesch was employed in designing the interior features. The contemporary architecture itself also draws attention to its stylish combination of two traditional materials – glass and wood.
The façade of the two-storey dwelling features transparent window areas and opaque, tinted grey glass panels which were mounted on a wood substructure using concealed fasteners. On the outside, the modern glass structure stands out strikingly from the more traditional detached homes in its residential environment.
Inside, the architecture emphasises a straightforward floor plan with a combined open-plan living and dining area, a bathroom, and a garage on the ground floor, and bedrooms and a further bathroom upstairs.
The entrance area leads seamlessly into the expansive, light-filled main area, in which the kitchen takes pride of place. All of the rooms have been given floor-to-ceiling window panels that evocatively draw the outdoors into the interior and, on the south-facing aspect, offer panoramic views as far as the Swiss Alps.
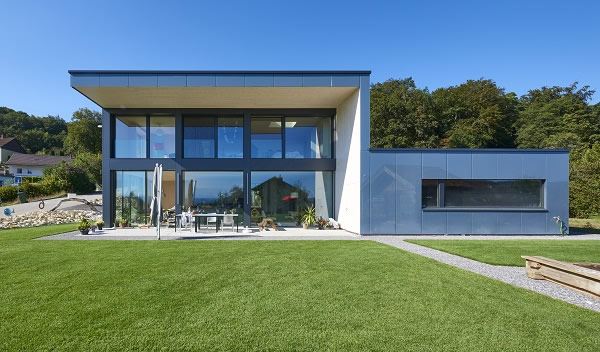
Aesthetics and function in glass
Designed as a rear-ventilated façade, maintenance and upkeep of the building envelope is a simple affair, as each one of the separate glass panels up to three metres in height can be replaced at any time.
The tempered safety glass used was tested for its resistance to stresses such as extreme winds; the grey tint was permanently burned into the eight-millimetre glass as a ceramic coating using a cylinder printing method.
The glass features are thus extremely robust, as well as being abrasion-resistant, UV-resistant, and largely resistant to solvents. The glazed outer skin gives the building an elegant look that changes with the weather: reflections suggest a wide range of moods, producing a lively play of light and shadow on the glass surfaces.
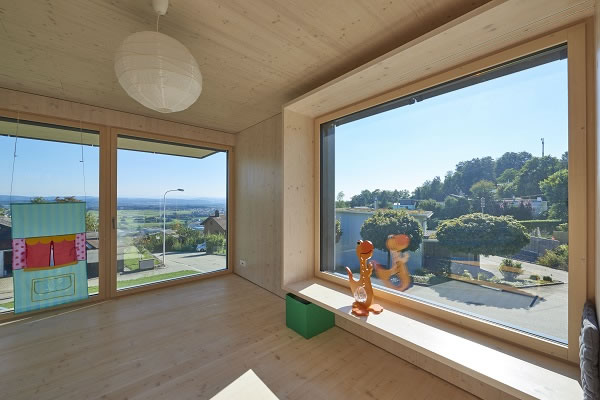
Light-filled rooms with optimum comfort
The plans for the house needed to reflect the building owner’s requirement not to use any artificial light sources during the daytime. Floor-to-ceiling insulating glass offers maximum transparency and the efficient use of daylight, as well as ensuring a pleasant indoor climate all year round.
The triple glazing with a SILVERSTAR coating complies with the most stringent energy-saving requirements, at the same time providing protection from overheating and ideal thermal insulation in the winter.
Full-height folding doors were used on the upper floor, with fall protection provided by a glass Juliet balcony. The decorative SWISSRAILING two sided NG glass railing retains the transparency and aesthetics of the façade, while the view from the interior remains entirely unobstructed by any structural features.
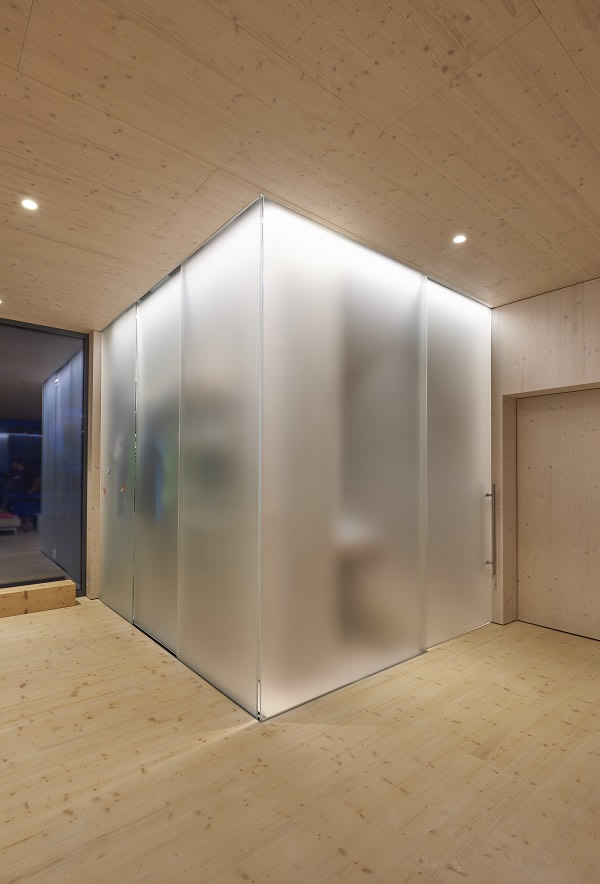
Glass meets wood
While the outer skin is dominated by glass, the interior features light wood features made of threelayer boards varnished in white that line the floors, walls, stairs, and ceilings.
The rooms benefit from the pleasant, warm effect of the spruce wood panelling and the generous brightness afforded by the excellent natural lighting.
Elegant shadow gaps further emphasise the overall design concept: narrow spaces between the glass panels on the façade are thus replicated as design elements in the interior, while the transitions from the wall to the stairs or from the floor to the wall are lent a palpable lightness by this tasteful effect.
As a further stylistic element, the window areas in the bedrooms were partly surrounded in large timber frames. While not visible from the outside, they represent more than an attractive design feature in the interior, also offering a long sitting area from which to enjoy the panorama.
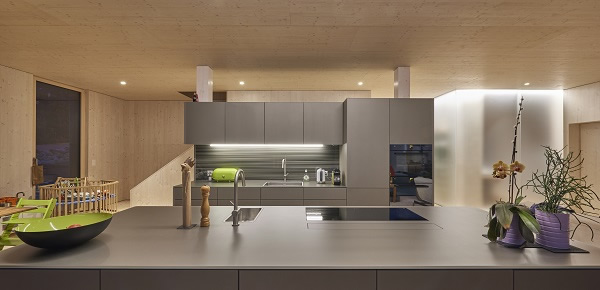
Design glass for interior highlights
The processed glass provides elegant touches within the wood-dominated interior. As a partitioning element, the largely glass-panelled kitchen forms the centre of the living and dining area, showing off the open-plan space to its best advantage.
Here, SWISSCULINARIA Long Life offers a robust surface with protection from heat, scratches, and acids. A custom glass was developed for the kitchen backsplash and combines two different motifs from the Glas Troesch GRAPHIC and TRADITIONAL collections: on a shiny, grey-and-black background, silhouetted deer provide a subtle contrast to the linear pattern.
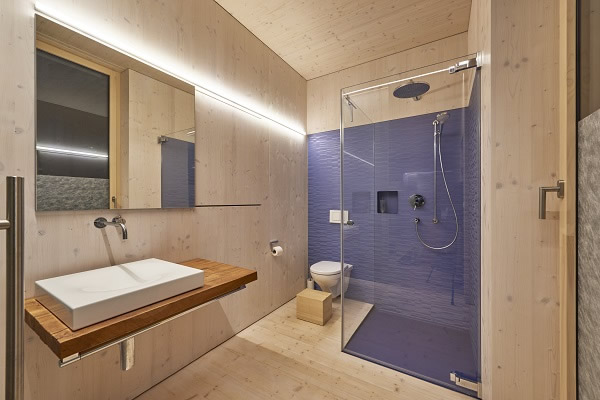
In the entrance area, a full-height glass box encloses both the coatrack and the bathroom. The bright room-in-room feature visually enlarges the vestibule and lends the entrance area a pleasant atmosphere with its white frosted glass.
A glass sliding door almost three metres tall was designed as the entrance to the bathroom, a custom build made of laminated safety glass that easily withstands the heavy stresses to which it will inevitably be subjected.
Visual highlights in the bathrooms The bathrooms attract the eye with their overall design concept that presents several glass solutions: in addition to the shower cubicles, the walls and floors in the shower area also feature glass, with colours chosen to reflect the specific wishes of the building owner.
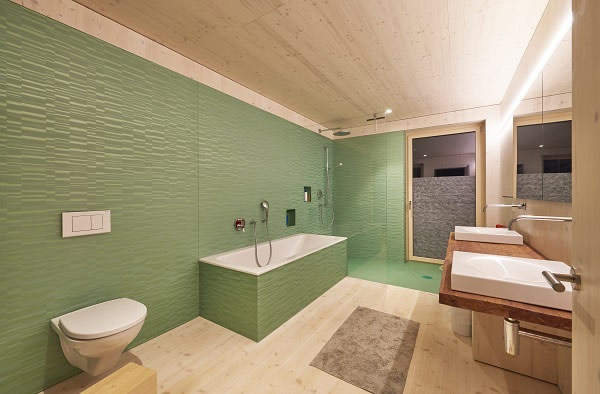
While the groundfloor bathroom shines in a lavender shade of purple, its upstairs cousin gleams in a refreshing tint of turquoise. A graphical pattern was added to the wall coverings and features a silky matte surface thanks to its decorative glazing. In the shower area, the floors are fitted with satin glass, which also has a silky sheen.
The mirrors were designed as front-mounted sliding doors with storage space in the wall recess behind them. The glass in the bathrooms is not only a stylish design feature – cleaning it is also child’s play.
And on the subject of play, people who live in glass houses shouldn’t throw stones, but a football’s no problem. When it comes to safety, the glass meets the most stringent requirements and will easily withstand the odd shot that goes wide of the goal.

