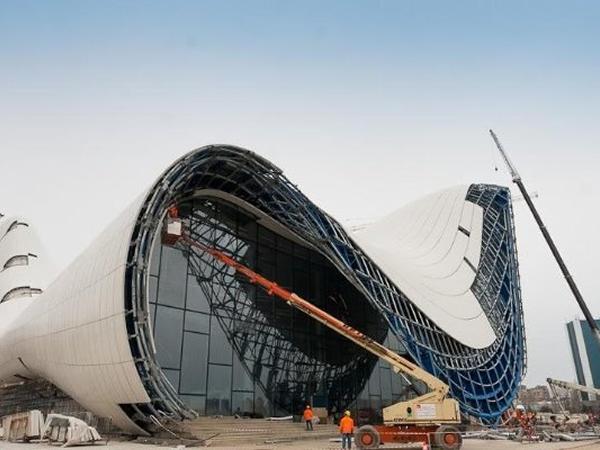This design work is always supported by hand-based sketches and hand-based calculation methods, which allows the process to move through iterations towards a solution which can be manufactured from the 3D computer files.
This approach allows the design team to provide information which can be inputted into machinery used by the fabricator or manufacturer.
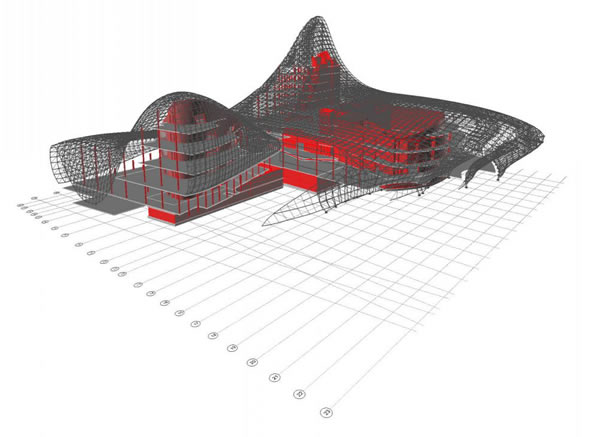
Designer-fabricator dialogue is a key
The capability of the design team to supply these files for direct use in manufacturing avoids the need for a new set of detailed design proposals to be generated again from scratch. If a dialogue between designer and fabricator can be established during the design stage, then further time is saved in the procurement time of the prototype.
A dialogue ensures that an optimised level of information is provided for the prototype: too much information can lead to the facade system becoming more expensive than would be the case if fabricator were allowed to provide more economical methods of manufacture; too little information can result in the manufacturer being required to solve design issues that could have been addressed and resolved at a much earlier stage.
Zaha Hadid: Heydar Aliyev Cultural Center (2012)
While building envelope systems are mostly described through rectilinear building forms, they can equally be applied to complex geometries and associated mass customisation techniques.
We can found an example of this kind of facade in Zaha Hadid's Heydar Aliyev Cultural Center (2012), which involved the manufacture of 16,150 cladding panels.
These panels generate a single curving surface that appears to emerge from the topography. It rises, undulates, and wraps inward at its base to completely envelop the building’s various volumes.
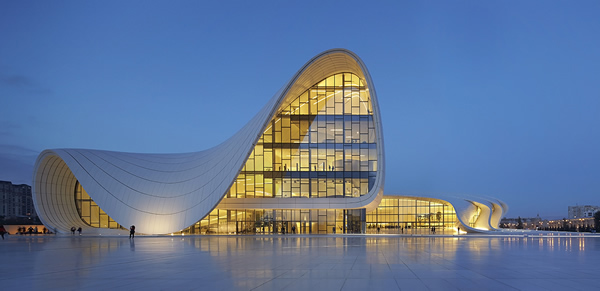
How to manufacture panels for an unique design
The panels were either single curved or double curved to provide a continuously curved surface made from combination of GFRC (Glass Fiber Reinforced Concrete) and GFRP (Glass Fiber Reinforced Polymer).
The GFRC is used on surfaces that are walked upon in the plaza spaces around the building, while the GFRP is used as roof cladding panels which are lighter in weight and have a comparable colour and surface finish.
Panels were manufactured which followed geometry required by Zaha Hadid Architects without the need for flat or faceted panels, while being economic in their method of manufacture.
This outcome was achieved by translating the digital 3D model describing the geometry into individual panels with data that could be used in flexible moulding tables to fabricate the panels using a method of mass customization.
Next, microchips are fitted to all 16,150 panels, so each can be traced, dramatically accelerating installation.
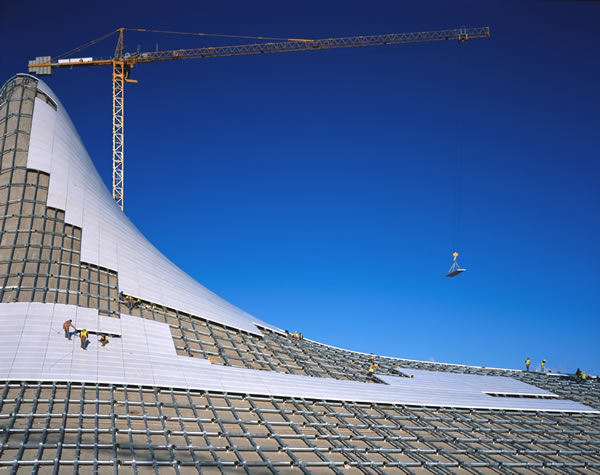
The flexible moulding table technique
The moulding table was designed by the manufacturer of the panels, Arabian Profile Company Limited, who make envelope systems that focus on realising ambitious architectural designs using mass production and mass customization techniques.
The three-dimensional form was described by a grid of points linked by regular curves that create the single curved forms with non-rectilinear edges. The flexible moulding tables use digital input to create visually complex forms without the need for hand-made components with their associated fabrication tolerances.
The utilization of this technique allows complex cladding shapes formed in single curved geometry to be fabricated quickly and economically to a high standard.
Digitally controlled devices are used to adjust the shape of the panel with data provided by the 3D model. Information for edge returns for the panels, used to stiffen panels at their edges, was provided by developed -or unrolled- shapes offset from the curved shapes in the 3D model supplied by the design team.
This avoidance of purely hand crafted techniques ensures that the manufacture of systems for complex buildings can be also applied to large-scale building facades.
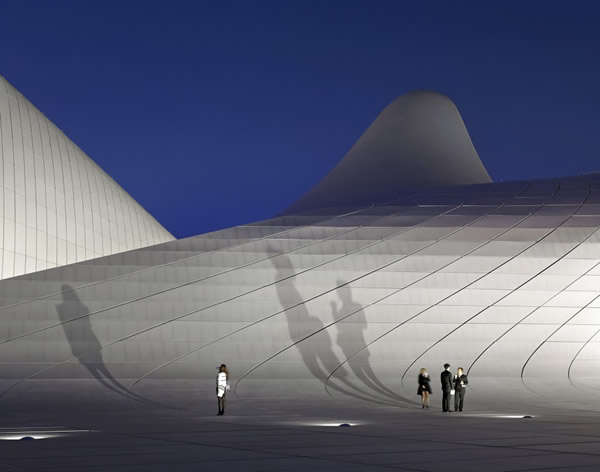
References and Complementary Information
Heydar Aliyev Center official website
Introduction to GFRC (Glass Fiber Reinforced Concrete)


