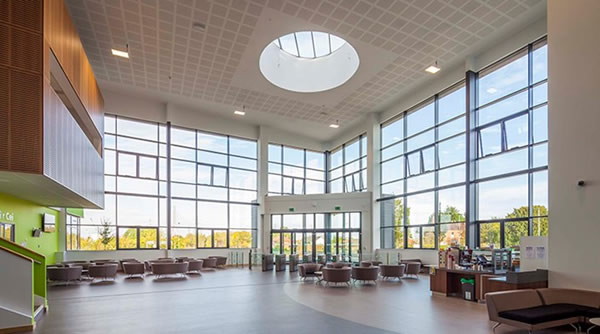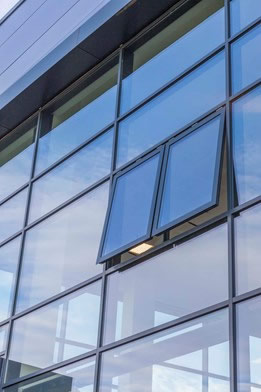
The development of a highly sustainable education facility in Flintshire, intended to support courses for students in the 16-19 age group, has made extensive use of glazing solutions from the range by Sapa, including doors, windows and curtain walling.
The Post 16 Education Centre at Connah’s Quay has been constructed at a cost of £13.75 million as a joint development by Coleg Cambria and Flintshire County Council.
Ainsley Gommon Architects were first appointed by Coleg Cambria in 2013 and worked closely with the College’s commissioning team to define their initial requirements and Client aspirations.

Wynne Construction was the main contractor for the project: taking responsibility for the design work after the planning stage and appointing Westmore Architectural Ltd as the specialist sub-contractor for the fenestration.
Westmore Architectural subsequently undertook the design, fabrication and installation of the Sapa systems: its package encompassing both manually opened windows and electric window actuators as well as multiple sets of automatic sliding doors and a swing door for compliance with approved Document M.
 The state-of-the-art facilities, hosting a broadened choice of curriculum, will provide learning experience for 700 students in a centralised location between Coleg Cambria’s Deeside Campus, and Connah’s Quay High School. The building includes specialist performing arts facilities and general teaching classrooms, as well as social and private study spaces.
The state-of-the-art facilities, hosting a broadened choice of curriculum, will provide learning experience for 700 students in a centralised location between Coleg Cambria’s Deeside Campus, and Connah’s Quay High School. The building includes specialist performing arts facilities and general teaching classrooms, as well as social and private study spaces.
Importantly, the centre has been designed and built to exceed BREEAM Excellent standards: including promoting the use of natural daylighting and ventilation.
The building’s layout accordingly creates a mix of carefully orientated, open-plan and smaller spaces where the sunlight is transmitted through a mix of Sapa’s Elegance 52 ST curtain walling, and the manufacturer’s very successful Dualframe 75 Si windows, as well as its STII commercial doors.
High standards of security and rugged performance, including achieving PAS 24 performance requirement for the doors and windows, were emphasised throughout.
Commenting on the selection of the Sapa systems, Wynne Construction’s Design Manager, Andy Garner, said: “Following our appointment as the main contractor for this prestigious project our Architects Lovelock Mitchell took it forward through detailed design with Mike Molyneux, Sapa Project Consultant and leading architects Lovelock Mitchell. As part of this process we identified Sapa’s Elegance curtain wall as well as other window and door options in the range as providing the best performance and value available amongst manufacturers of aluminium systems. Additionally Sapa's high quality and varied product range provided a high level of design flexibility.”
 Elegance 52 ST curtain walling is an externally capped, thermally broken curtain wall system that offers many design options through the use of different mullions and cover caps.
Elegance 52 ST curtain walling is an externally capped, thermally broken curtain wall system that offers many design options through the use of different mullions and cover caps.
Several special locations such as 90° angle mullions or variable angles have been designed with a minimal use of material; resulting in slim sightlines.
Also stylish in design while offering multiple opening configurations, Sapa’s Dualframe 75 Si range is proving very popular in sectors such as social housing, as well as education.
Not only does the uniquely designed polyamide break help it offer U-values down to 0.9 W/m² K, but Dualframe was the first aluminium system to achieve an A++ Window Energy Rating. Then, in line with the spec’ for the new Post 16 centre, PAS 24 has been achieved on every style including tilt-before-turn and pivot.
Further enhancing the security of the fenestration for the BREEAM Excellent building, Sapa’s Stormframe ST Thermally Broken Door features a polyamide thermal break which, as well as offering the option for dual colours to be used, also means the door is capable of achieving low U-values.
Single or double doors can be rebated or centrally pivoted with the option of a built-in anti-finger trap stile.
Also crucial to the education environment, a drained low profile threshold and bottom rail adaptor ensure that disability access under BS8300 and Part M of the Building Regulations is fully accommodated across the wide range of options available.
The Post 16 centre at Connah’s Quay offers a beacon for the educational aspirations of students and staff alike while setting the highest possible standards in terms of build quality, energy efficiency and sustainability. Sapa and Westmore Architectural are proud to have contributed to the achievement of these goals.

